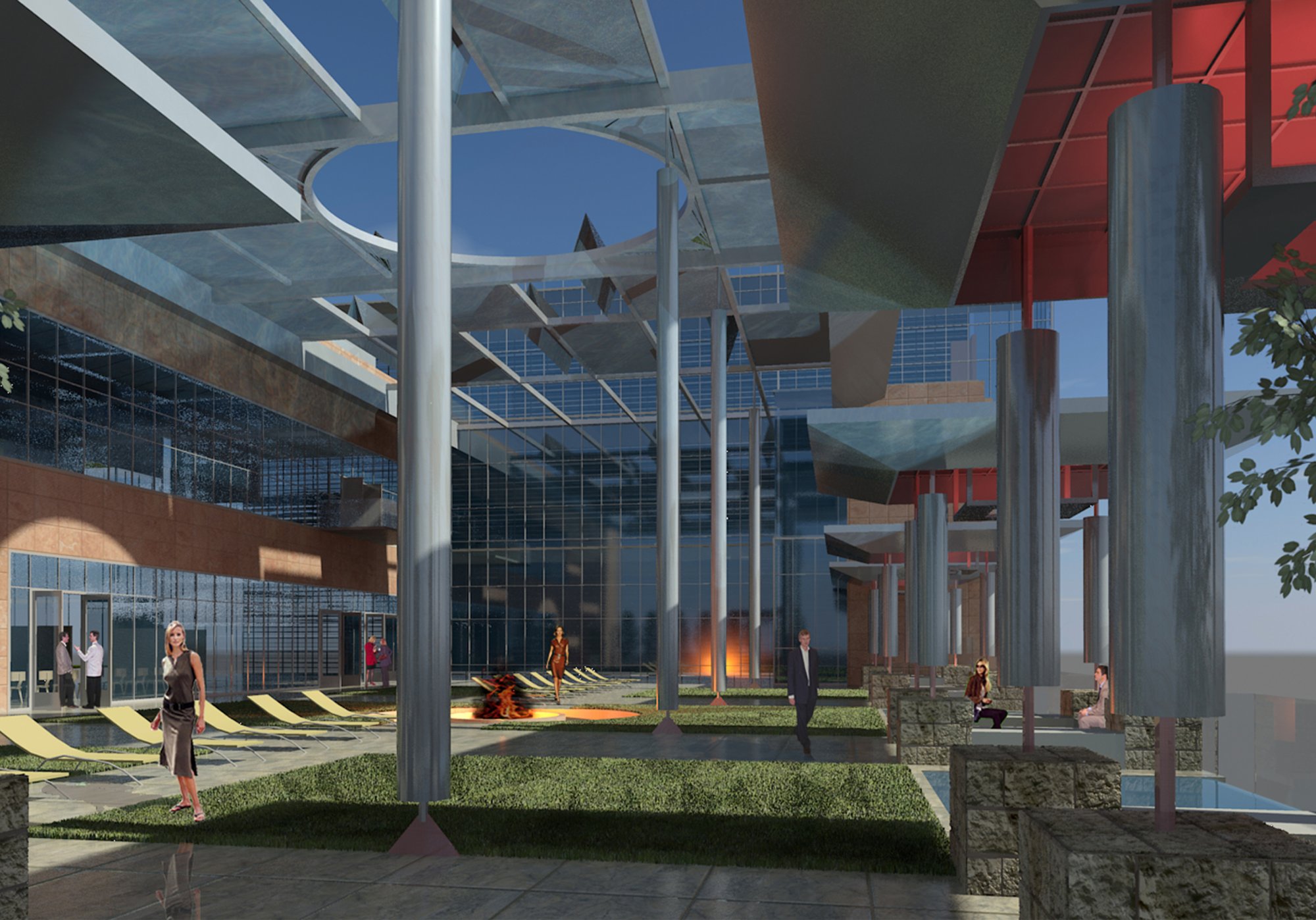
Houston Hospitality Project
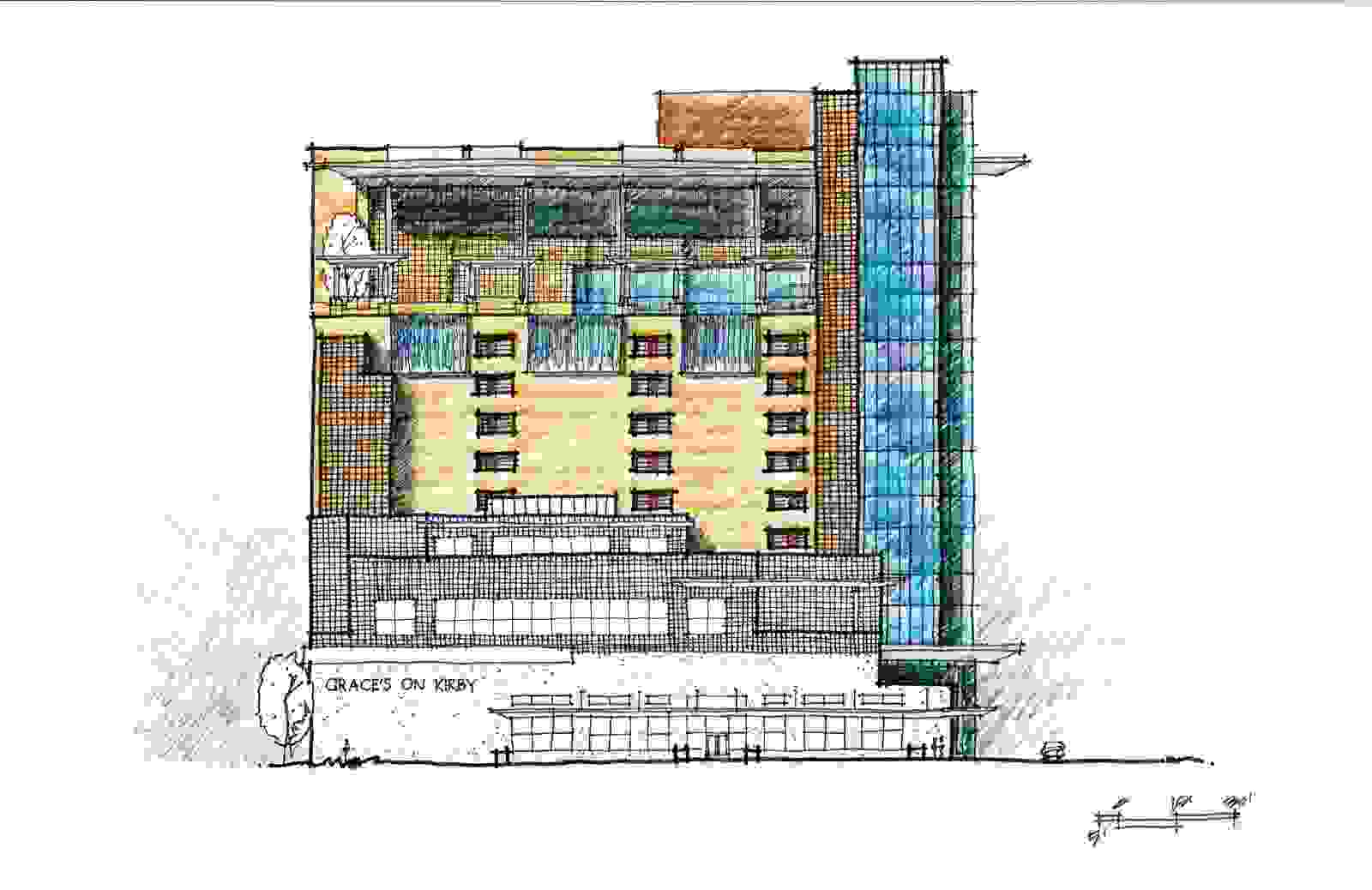

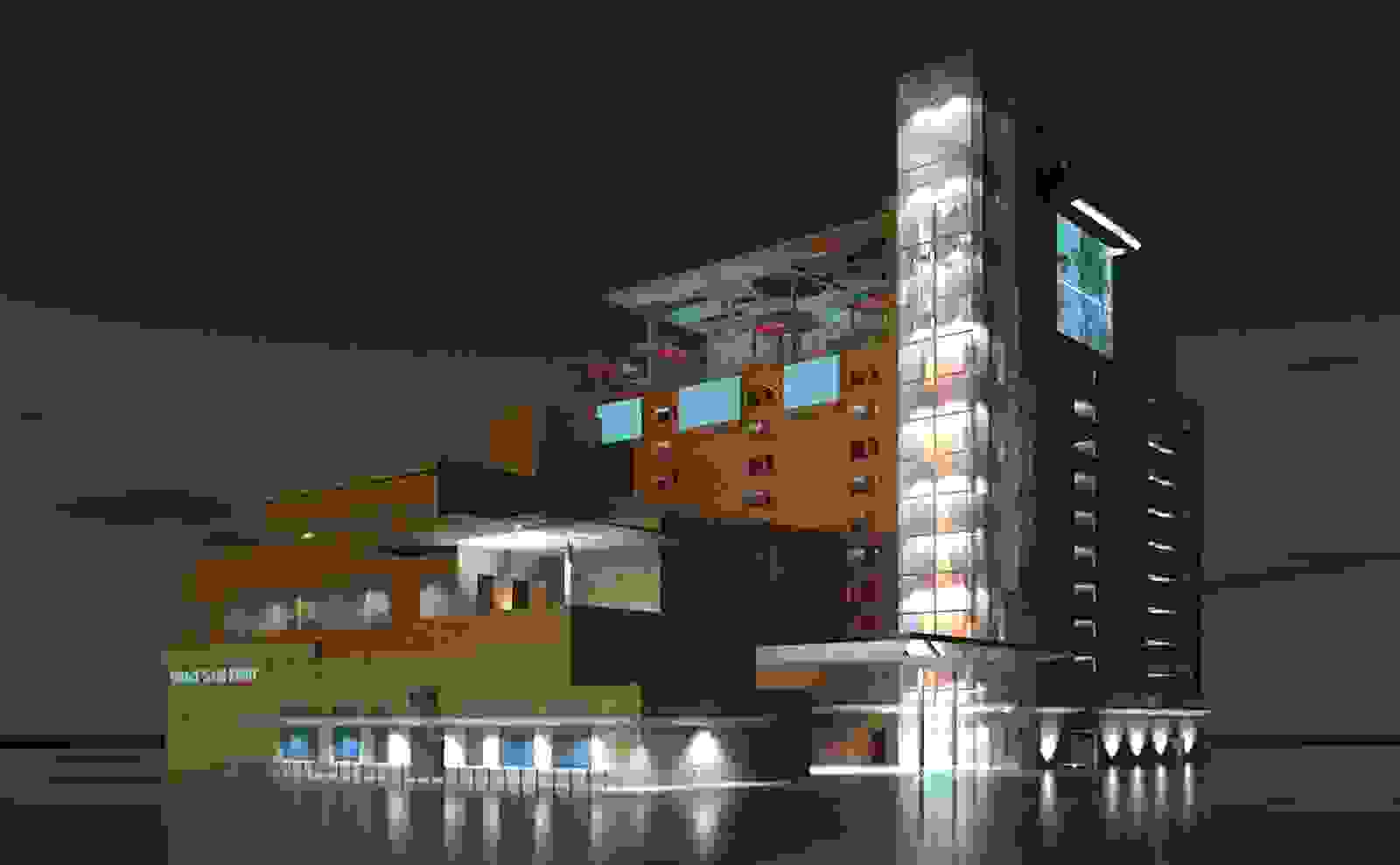

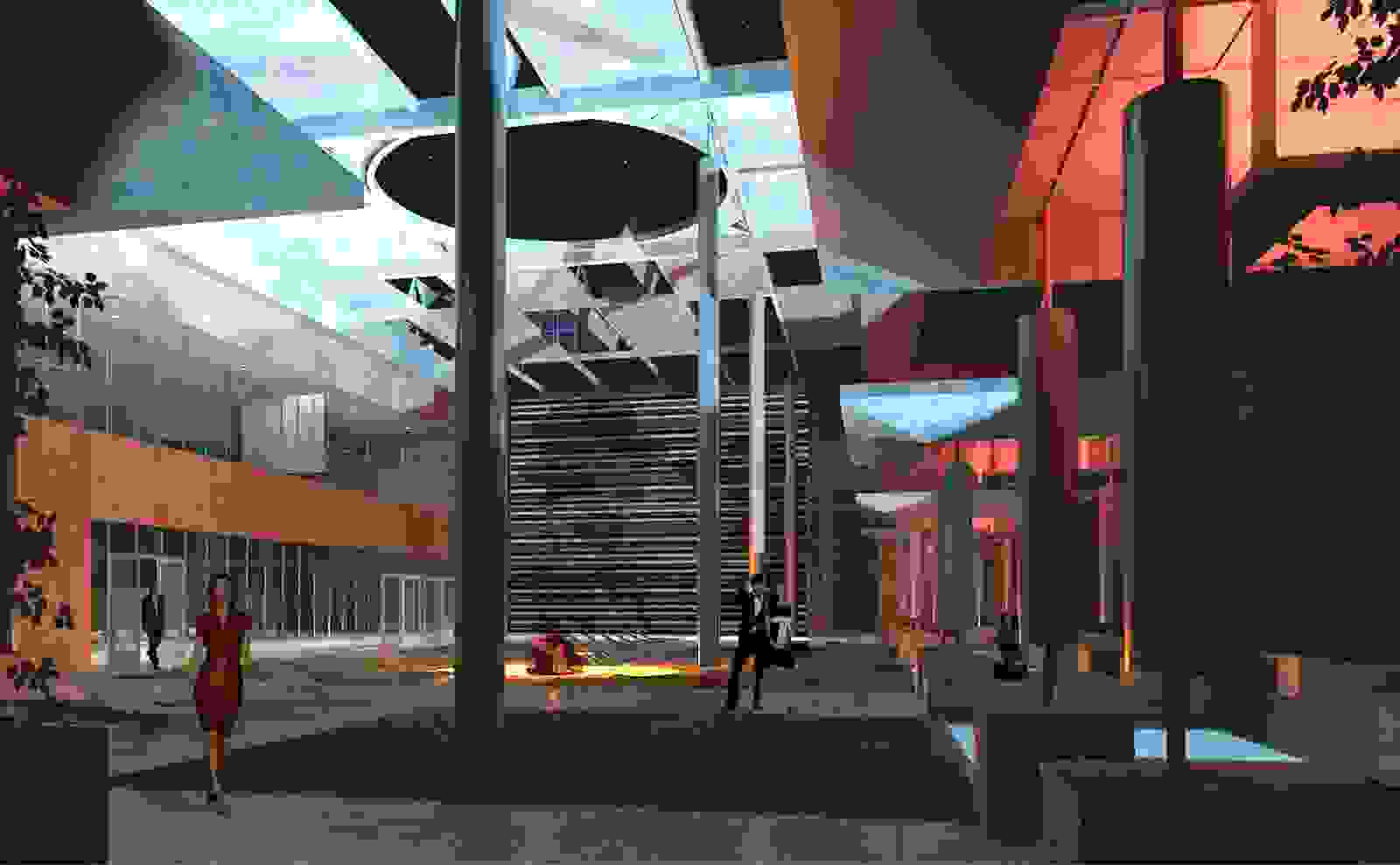

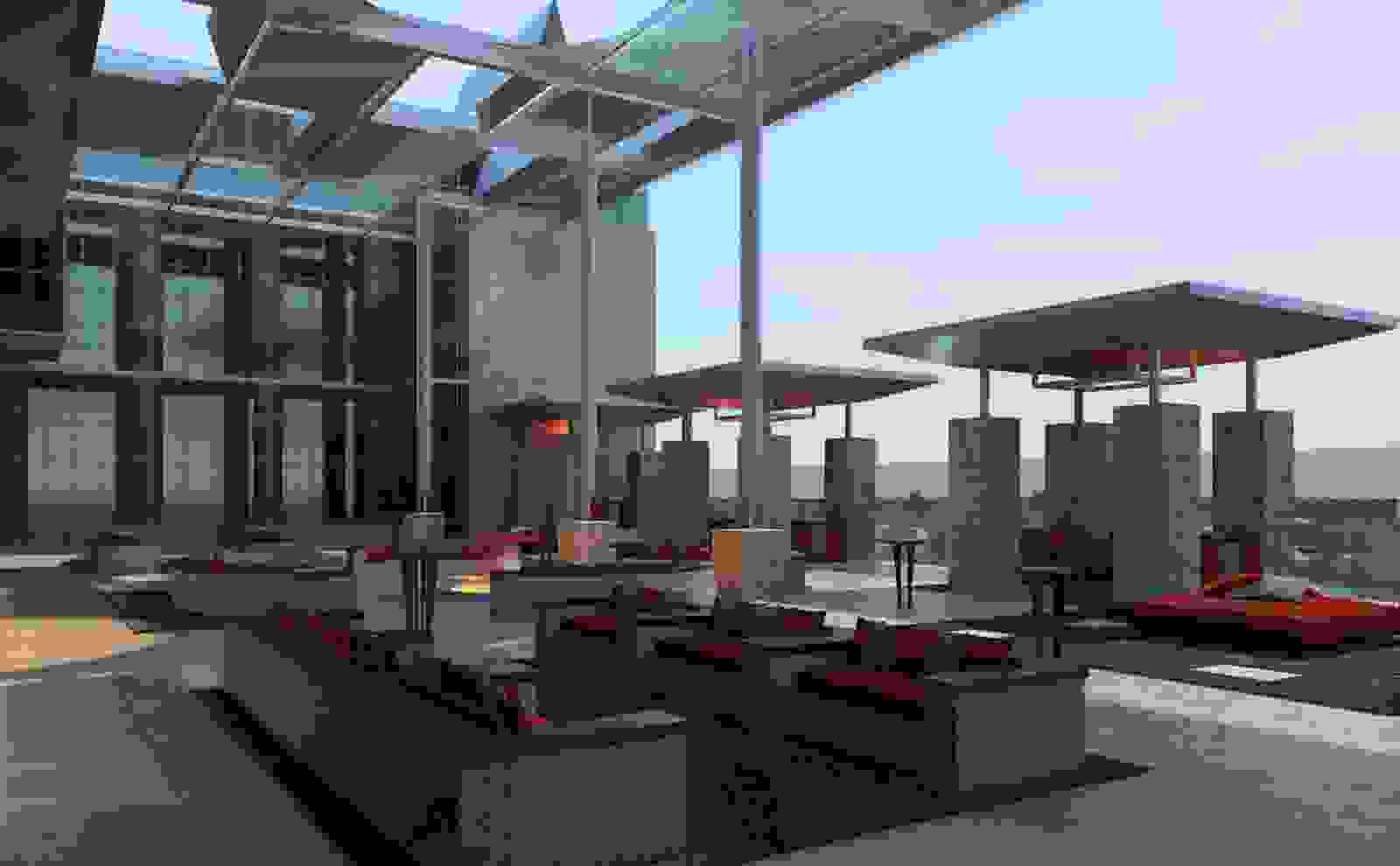

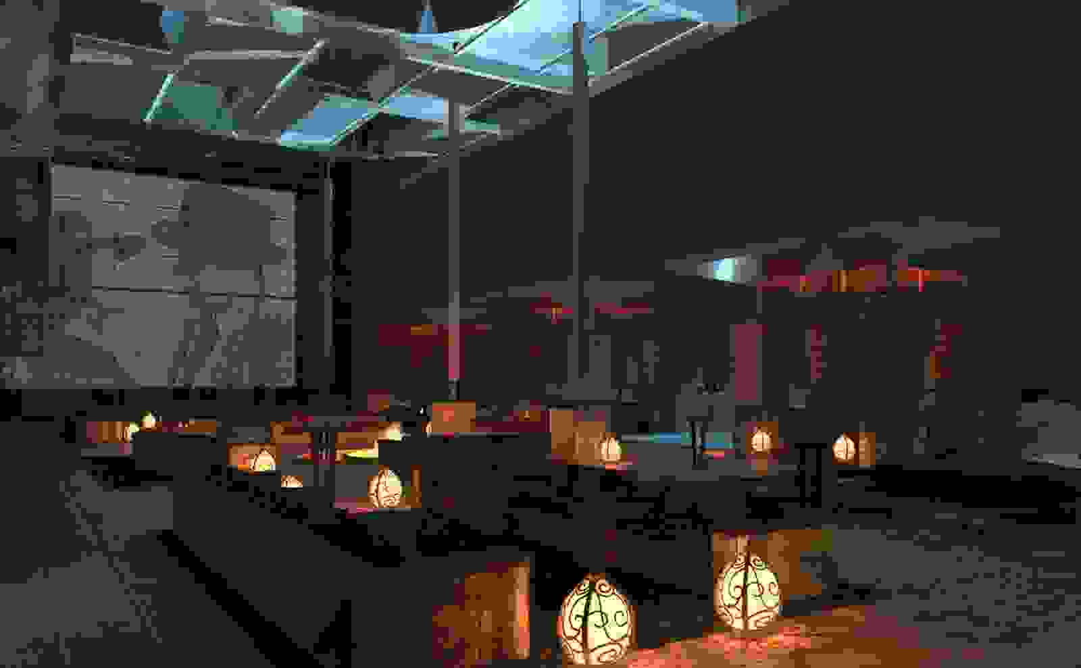

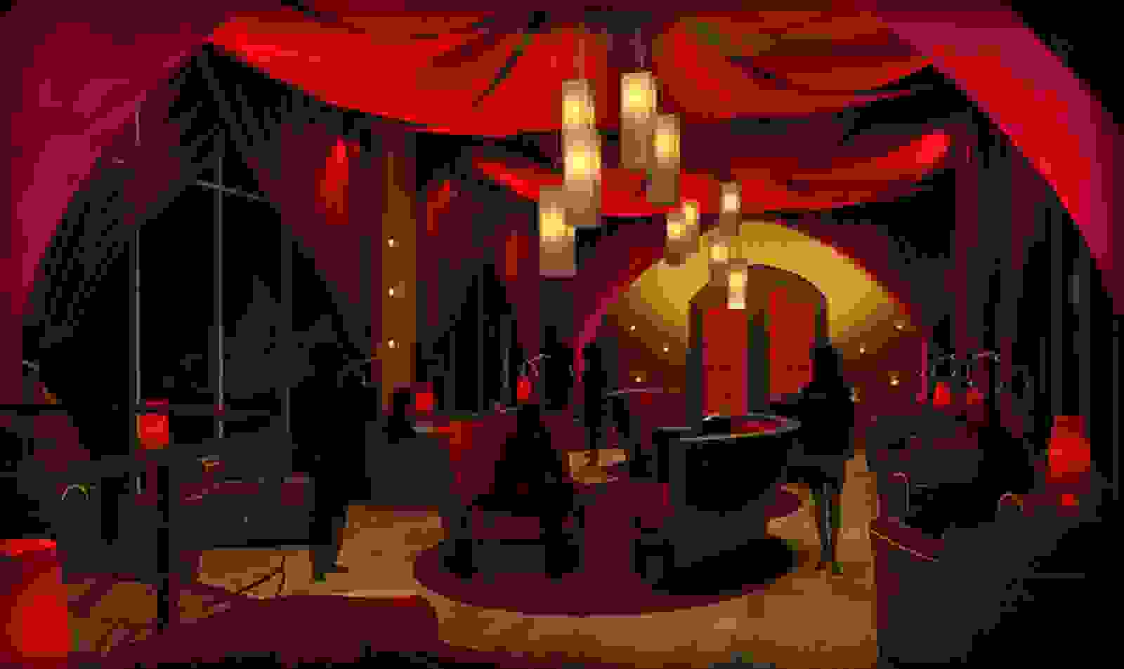

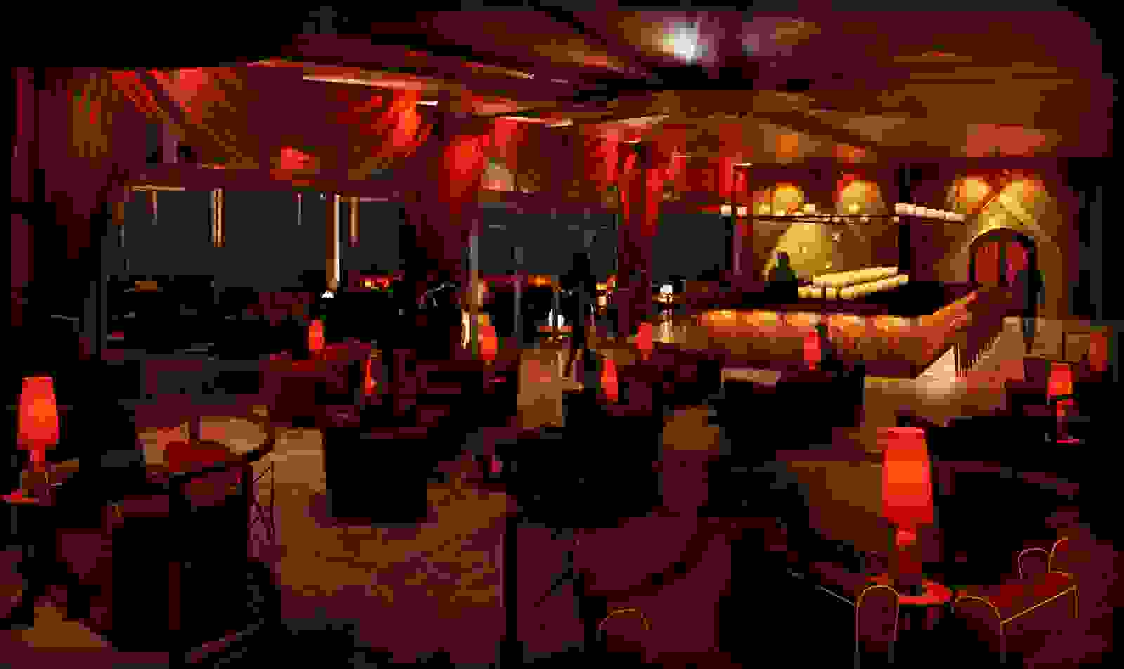

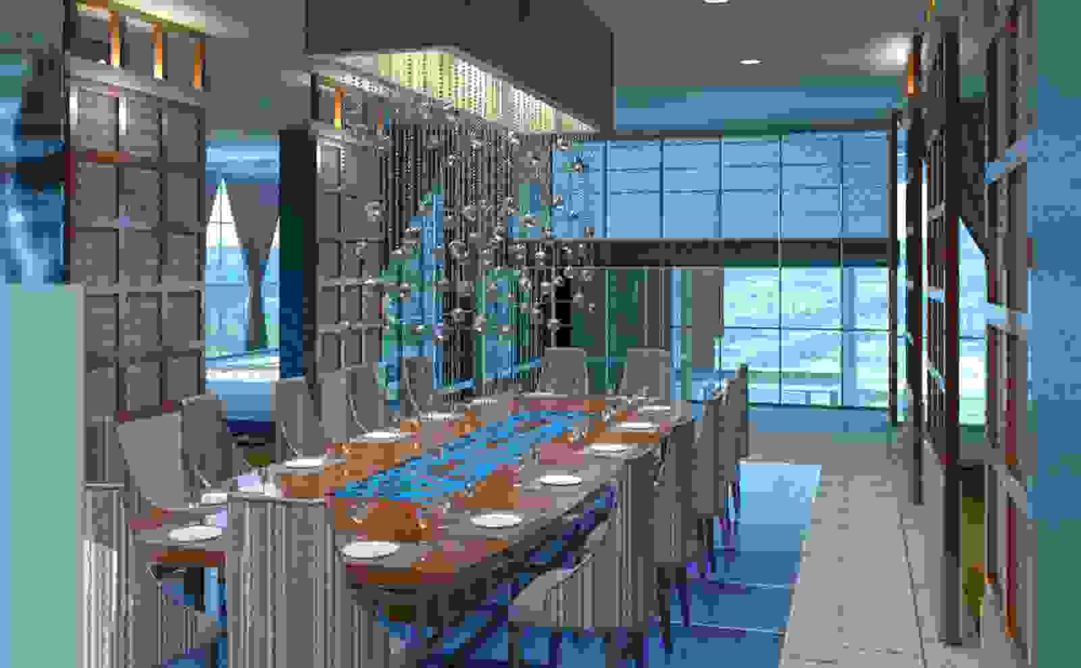

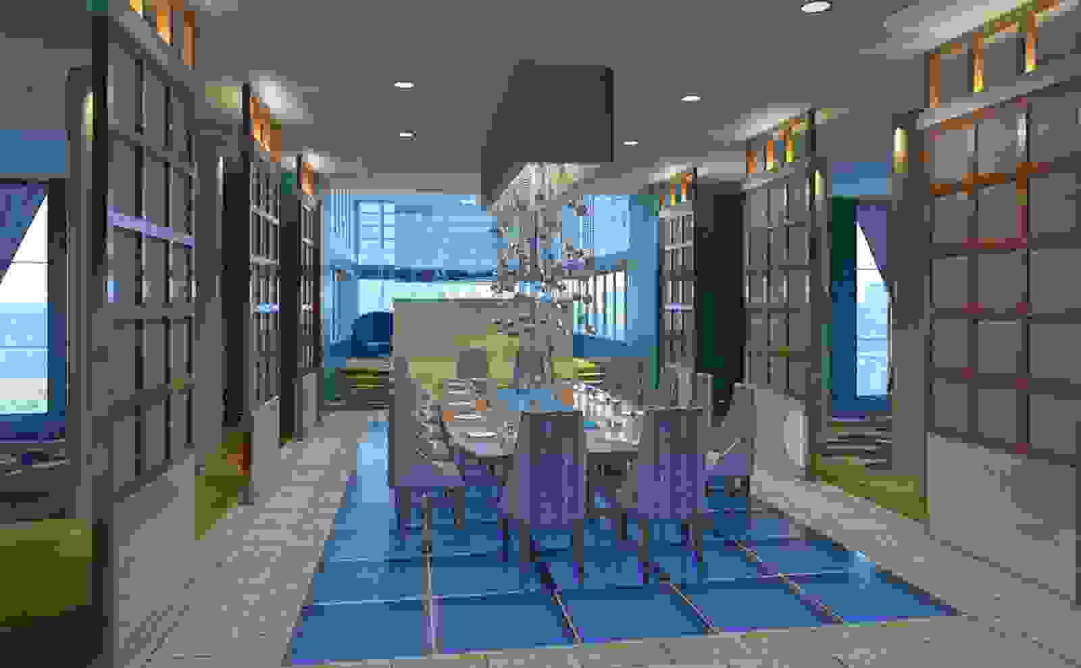

Houston Hospitality Project
The Houston Hospitality Project consists of one ground-level restaurant, one top-floor restaurant, and an upper-level bar and lounge space with an extensive outdoor terrace capable of hosting special events. Responding to a dense urban site, the design team stacked 9 levels of parking on the rear half of the site, while the ground-level restaurant occupies the forward half to activate the pedestrian realm. The lounge and the top-floor restaurant take advantage of elevated views. Outdoor terrace features such as operable shade canopies, seating around outdoor firepits, a glass movie projection wall and infinity pools flowing into waterfalls make for a dramatic and exceptional nightlife experience.
location
Houston, Texas, USA
client
Carrabba's The Original
services provided
Programming, Conceptual Design, Architectural Design, Interior Design, FF&E Selection, Architect of Record